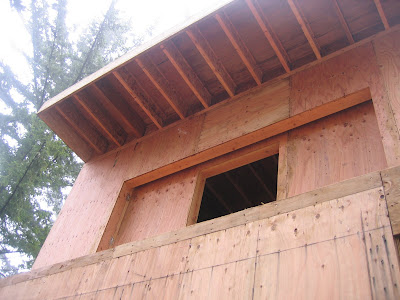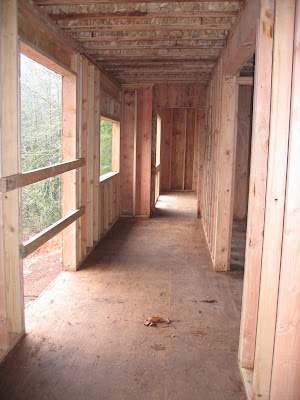The entry is on the top floor.
We inset the door and adjacent walls here
to break up 'the box'
The hallway
separates the bedroom areas.
Being on the south
side of the house,
we will get lots of light here.
A view of the SW corner
The daylight/ventilation shaft
from the kitchen
20 feet below.
Framing a view






No comments:
Post a Comment